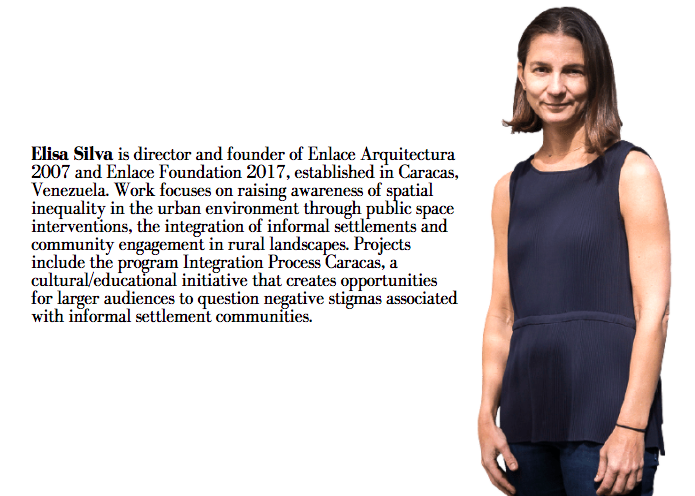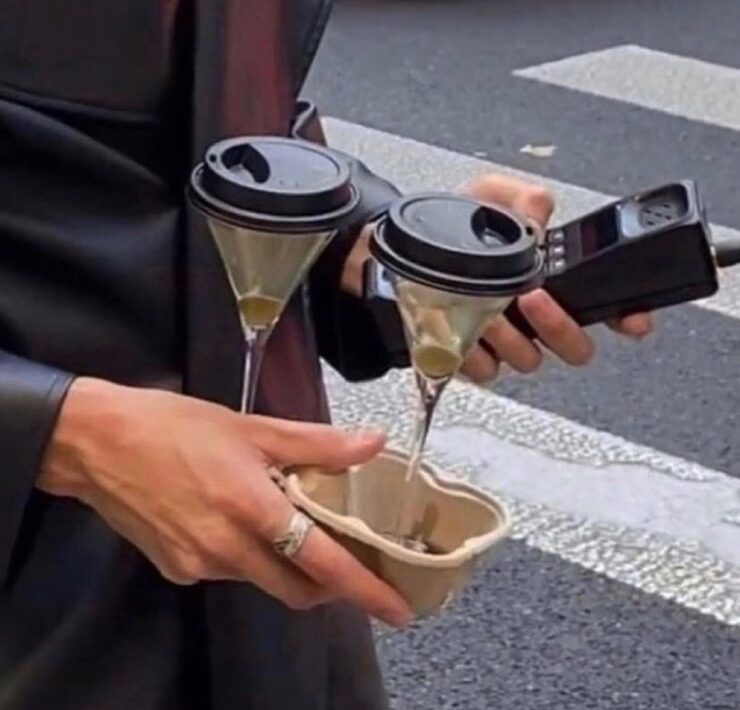Inspiring Women at the 17th Venice Architecture Biennale
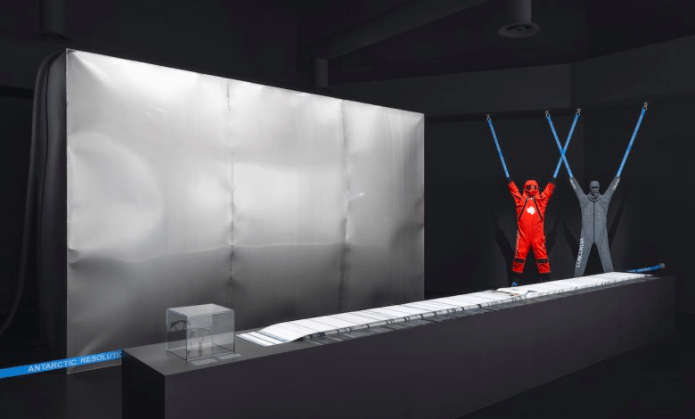
The 17th Venice’ Architecture Biennale opened early this month, after multiple postponements. Taking place in unprecedented times, the major event curated by architect and scholar Hashim Sarkis presents a series of proactive visions’ to redesign a better future. Indeed, dealing with the macro issues of our age, from the intensifying climate crisis to the political instabilities and growing racial, social, and economic inequalities – the international kermesse investigates new paradigms, advocating a greater attention to both the individual and collective action within the wider global balances.
The international exhibition includes 112 Participants from 46 countries, with a growing delegation from Africa, Latin America and Asia and with a wide female representation. In particular, the very well curated main exhibition titled “How will we live together?” is significantly organized into 5 sections (3 exhibited in the Arsenale and 2 in the Central Pavilion): Among Diverse Beings, As New Households, As Emerging Communities, Across Borders, As One Planet.
We were there during the preview days to catch some ground breaking projects by some of the most inspiring women here envisioning and planning new solutions for our future world.
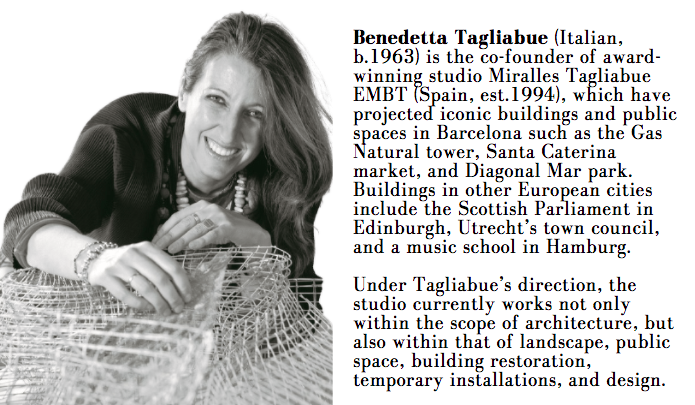
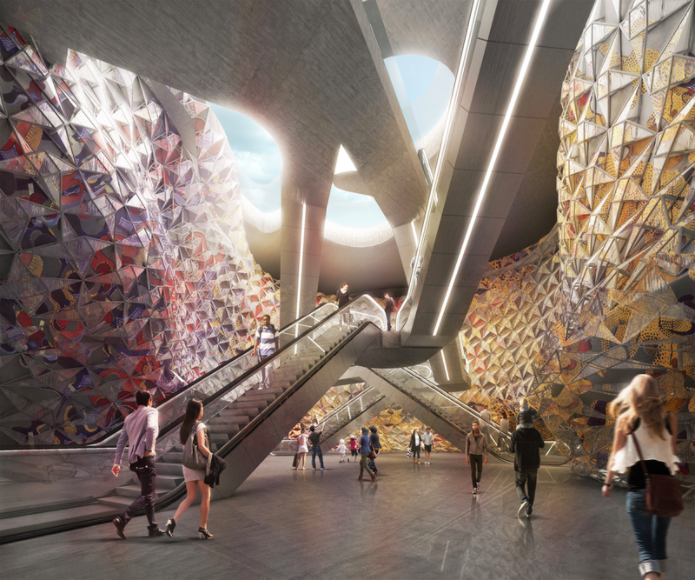
Benedetta Tagliabue of Miralles Tagliabue EMBT has truly responded to this Biennial’ challenge of imagining new and more sustainable ways to “live together” with a series of models which showcase the design process of ‘Plateau Central’ Masterplan and Housing, located in the periphery of Paris.
‘Plateau Central’ Masterplan and Housing is a major urban operation which will involve two suburb small towns out of Paris, Clichy-sous-bois and Montfermeil. The new sites is expected to become an important pole of connection between the suburb and the main city. These suburb neighborhoods knowly consist of immigrants population which is spontaneuly closely related to a central marketplace, so the architect has advocated this project to a great effort of integration within this complex reality, starting from the existing dynamics within it.
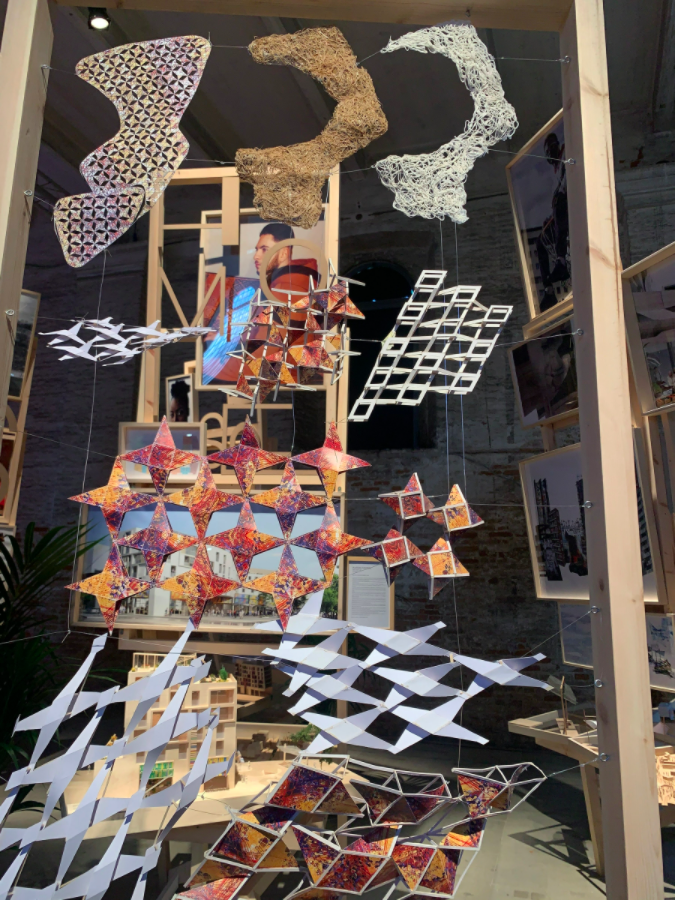
For that reason, it imagines all the residential apartments in the centre of a system that includes urban agriculture on the roofs, terraces as common spaces for the neighbours, with the food market now integrated inside the same building volume.
In this way, the marketplace is expressly celebrated not only as a commercial space, but also, and foremost, as a community space and a tool for a larger social integration within the neighborhood, and between it and the city.
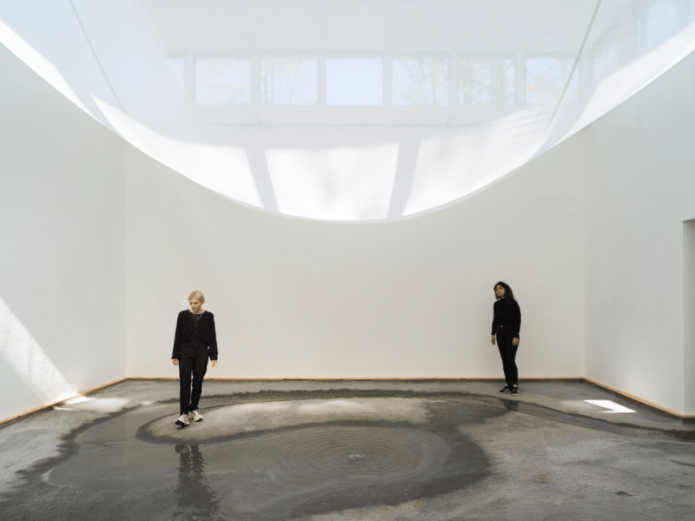
When we speak, we are nature speaking; when we think, we are nature thinking; when we subdue nature out there, we are nature subduing something inside ourselves.
(Connectedness – An Incomplete Encyclopedia of the Anthropocene, 2020)
The Denmark’ Pavillion curated by Marianne Krogh and designed by the Copenhagen-based and women-led Lundgaard & Tranberg Architects studio celebrates the natural flow of one of the world’s most precious elements: water. Staging a tale of sustainability and responsibility, the pavillion has been surprisingly turned into a fluidly sensory place where the liquid element combines environmental awareness and conviviality.
The rain-water is invited into the building: collected over the months it is now its main character, to show and make the visitors experience the boundless circulatory system all our lives depend on. In fact, inside of it, while sipping a tea brewed in the pavilion itself, you may come to realize that the water daily may have run through a river in Alaska 20 years ago, or have been a drop in the Pacific Ocean. In its restless journey, water brings with it stories of the world time, disaster, life, and changing balances. The pavillion makes the visitors meaningfully experience and participate firsthand to this vital flow of energies, hopefully growing the awareness and responsibility of our dependence on it.
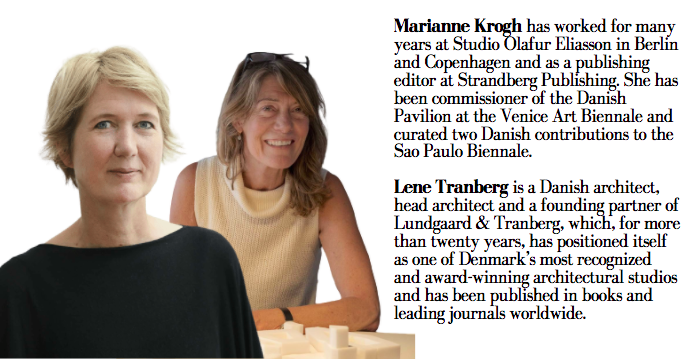

Accounting for approximately 10% of the land mass of Planet Earth, the Antarctic is a Global Commons we have collectively neglected, for too long. This impressively articulated multidisciplinary project by Italian researcher Giulia Foscari with UNLESS have involved +200 polar experts, with the only aim to urge the construction of a new high-resolution image which will finally highlight the continent’s unique geography, unparalleled scientific potential, contemporary geopolitical significance, experimental governance system, and extreme inhibition model.
Rejecting a pixelated view of Antarctica offered by Big Data companies, this in-depth study shows how the this largely unexplored territory actually contains all a set of resources that might prove irresistible in a world with ever increasing population growth, starting with the 26 quadrillion tons of ice accumulated on its bedrock, which is equivalent to around 70% of the freshwater on our planet.
For that reason, it represents at once the most significant repository of scientific data available, providing crucial information for future environmental policies, and the greatest menace to global coastal settlements threatened by the rise in sea levels induced by anthropogenic global warming.
“Antarctic Resolution” has also recently become a publication, and aspires to launch a platform, an agency for change, where citizens can undertake a true Antarctic resolution and engage in a unanimous global effort to shape the future of the Antarctic and, in turn, of our planet. The imposing presentation of this multilayered project at the Biennale also includes an art installation by italian artist Arcangelo Sassolino: one of the many cases at this Biennale where art innovatively intersects and collaborates with architecture.
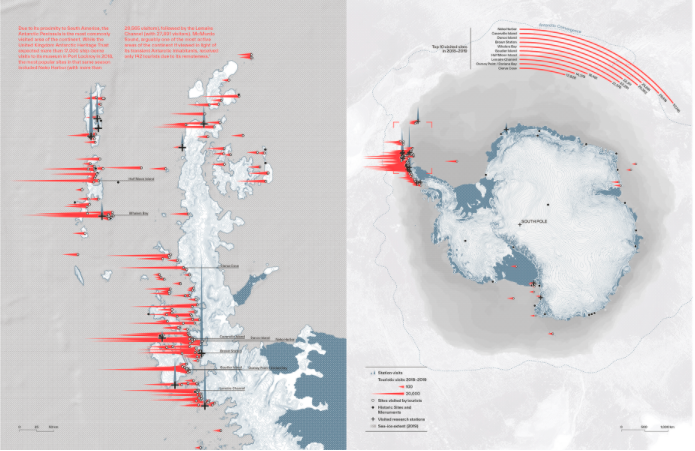
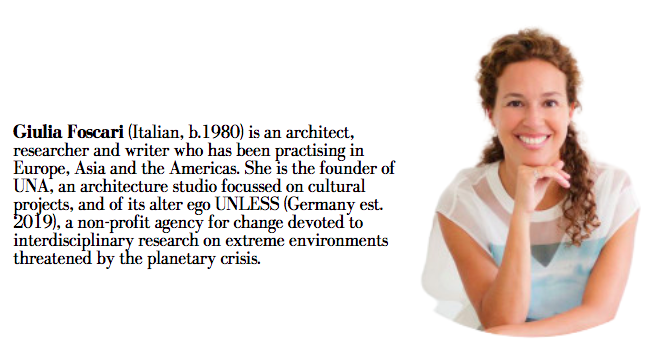
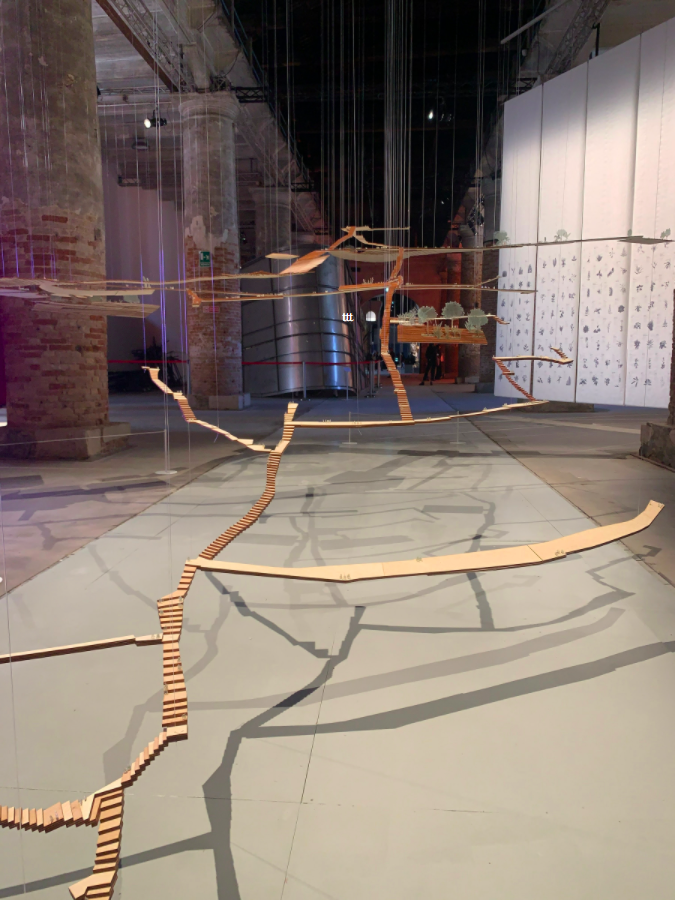
Acknowledgement and celebration by Elisa Silva of Enlace Arquitectura
This project designed by American Venezuela Elisa Silva of Enlace Arquitectura tells us about the experiences and lessons from the Integration process of Caracas’ Barrios, which despite they’re home of Caracas’ population, they’re not acknowledged as part of the city. The program that began in November 2018 interestingly doesn’t seek to earn their recognition by “improving” the barrio”, but rather opted to showcasing the rich spatial and cultural dynamics that already exist in it: starting in the informal settlement La Palomera by mapping the +260 species part of this 1.75 hectares areas. The project resulted in the formulation of the Ethnobotanical Dictionary of plants from the gardens of La Palomera, combined with a study of the spontaneous rituals, dances and music practiced by the barrio residents, through all this green system of open spaces and walkways. As the project suggests, all these elements together constitute the already existing rich heritage and the essential premises for a process of integration within the city.
